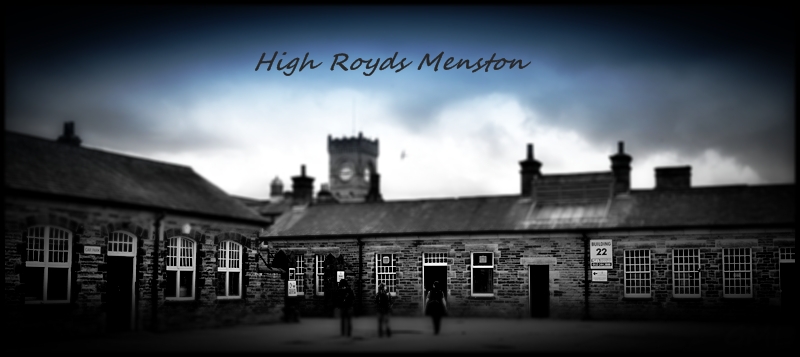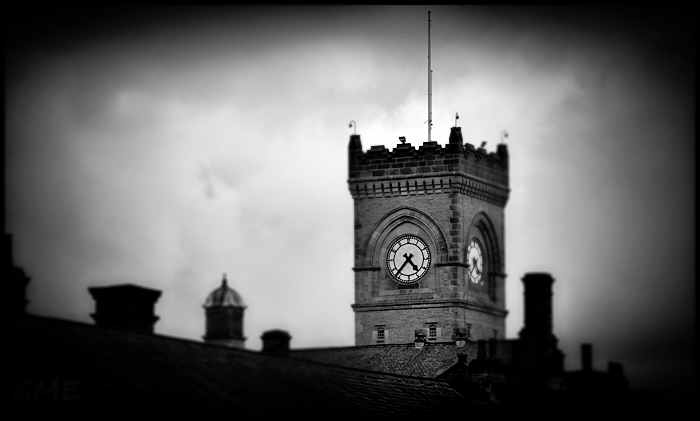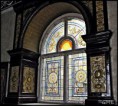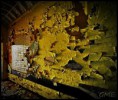Hello. And Bye.
High Royds Hospital
The West Riding Pauper Lunatic Asylum

Victorian Dreams and Nightmares
High Royds Hospital, Menston, with its looming clock tower and dramatic pinnacles, is every inch the Victorian lunatic asylum of a Gothic horror novel. At any moment one expected a scream to echo down the hall or feel an icy hand brush against your cheek.
This fine old building was built by Vickers Edwards between 1884 and 1888 and although today we see it as dark and foreboding it was, in its day, a pioneering and philanthropic step away from the old 'bedlam' of the 18th century. High Royds was one of the first asylums to employ the revolutionary new echelon plan which was based on the arrangement of a series of accommodation blocks arranged in steps, 'en echelon', emanating out from a Central Administration Block. The main advantage of this design was that it provided for the construction of different accommodation and treatment blocks according to the specific needs of each type of patient while still allowing the doctors and nurses to move quickly and efficiently between them.
At the most basic level the patients were divided according to sex - men on the west site of the complex, and women on the east. The inmates were then divided according to the demands of their illness. Sick and infirm patients were housed in large dormitory wards with a small communal day area, while epileptic patients and 'chronic' patients - the mentally disabled - were provided with larger communal areas and more private rooms. The hospital was also designed to be self-sufficient and included a laundry, vegetable garden, farm, boiler and engine house and various workshops, as well as a beautiful theatre and ballroom.
NAA were commissioned to undertake an archaeological building assessment and photographic survey of High Royds in advance of the building being converted for use as apartments and offices. We took scores of dramatic medium format black and white photographs which capture something of the unique 'sense of place' of the site, as well as recording the detail of the complex. The photographic survey was accompanied by a report which told the history of the hospital; a history which in many ways embodied the development of the treatment of mental illness over the last 150 years.

At the end of the 19th century there had been a huge rise in the number of certifiably insane in Leeds and Bradford. This had been brought about by the expansion of the city and no doubt the appalling conditions and hardships people were forced to live in - it was enough to drive anyone mad! High Royds remained in use as a NHS mental hospital until it was finally closed in 2003 although by this time the facility had been greatly reduced in size. In May 2004 Country and Metropolitan Homes submitted a planning application to develop the hospital complex, while retaining and preserving the principal asylum buildings. Although the property has since changed hands, the development continues to provide a sustainable and promising future for this historically significant, and architecturally distinctive, old building.







































